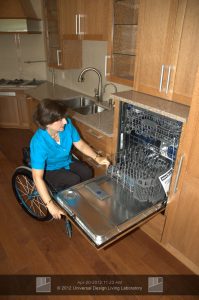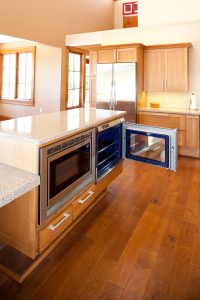A homeowner who uses a wheelchair shares the universal design features in her kitchen at the Universal Design Living Laboratory. By Rosemarie Rossetti, Ph.D., CLIPP
The Universal Design Living Laboratory, located in Columbus, Ohio, is the top-rated universal design home in North America, with three national universal design certifications.
My husband, Mark Leder, and I worked with the design team, were the general contractors, and have lived here since May 2012.
What is Universal Design?
In the mid-1980’s architect Ron Mace, a wheelchair user, along with other design professionals established the definition of universal design.
“The design and composition of an environment so that it may be accessed, understood and used to the greatest possible extent in the most independent and natural manner possible, in the widest possible range of situations, without the need for adaptation, modification, assistive devices or specialized solutions by any persons of any age or size or having any particular physical, sensory, mental health or intellectual ability or disability,” Mace and his colleagues wrote in “The Principles of Universal Design,” published in 1997 by NC State University, The Center for Universal Design with major funding from The National Institute on Disability and Rehabilitation Research, U.S. Department of Education.
Universal design is an inclusive design framework for designing homes. Universal design features and products provide more accessibility, safety and convenience.
Accessible Design to Accommodate People in Wheelchairs

As a person who uses a manual wheelchair due to a spinal cord injury, I am keenly aware of the considerations that were taken into account during the design of our home. Our national design team included architect, Patrick Manley; interior designers Anna Lyon and Mary Jo Peterson; and the interior designers from Kohler and KraftMaid. The kitchen is fully accessible to me and my husband. Mark is 6’4” tall while I am 4’2” seated in my wheelchair. I love to cook. Mark does the cleanup and makes salads.
The accessible features in our kitchen include:
- 9” x 6” toe kick
- Knee space under the sink and cooktop
- A 30”-high countertop section in the center island with knee space underneath
- Multiple 5-foot circular turning spaces throughout the kitchen
Universal Design Features for Added Safety
There are several universal design features in our kitchen that help prevent burns and falls.
- The controls on the cooktop are located in the front so people don’t reach across the burners to use them.
- The in-counter steamer and pasta cooker at the cooktop have controls to drain boiling water out of the unit. No need to risk a burn carrying scalding water to dump into the sink.
- The perimeter countertop by the sink and cooktop is 34” high. The wall cabinets are 14” above the countertop. This positions the shelves in the wall cabinets 6” lower than in a traditionally designed kitchen. This is an advantage for people who are short or seated and poses no problem for tall people. This also limits the need for a person to climb up on the countertop or use a stepstool to reach items in the wall cabinet. The less climbing, the lower the risk of falling.
- The oven is installed under the 40” high section of the center island. The oven is at an accessible height for all people. The door is hinged and swings away on the right side instead of at the bottom. This safety feature allows the user closer access to the oven racks.
Universal Design Features for Convenience
Reducing the need to bend over to reach items is a safety and convenience feature. The dishwasher in our home is raised 18” from the floor, thereby reducing the need for a person to bend down low to load and unload the dishwasher. A drawer under the dishwasher provides a convenient place to store towels.

The two deep drawers under the perimeter countertop near the cooktop are convenient to access the dishes, pots, pans, lids and skillets that are stored therein. My drawers are 31” wide x 20” long x 6” deep. The hardware makes them glide easily.
Benefits of Universal Design
Better home design can allow for more independence, reduce the need for caregivers, reduce home accidents, delay moves to assisted living facilities and save money. Kitchens designed for accessibility, safety and convenience can enhance the quality of life of the residents by making life easier.
Rosemarie Rossetti, Ph.D., CLIPP, is an internationally known speaker, trainer, consultant, and author of the Universal Design Toolkit. To purchase the Universal Design Toolkit at a 50% discount go to: www.udll.com/nkba To get a free chapter, take a virtual tour, and learn more about her national demonstration home and garden, the Universal Design Living Laboratory, go to www.udll.com to contact Rosemarie and learn about her speaking, training, and consulting services, go to www.RosemarieSpeaks.com
The Certified Living In Place Professional (CLIPP) certification program is available through NKBA, and offers a member discount. Click here for details.








