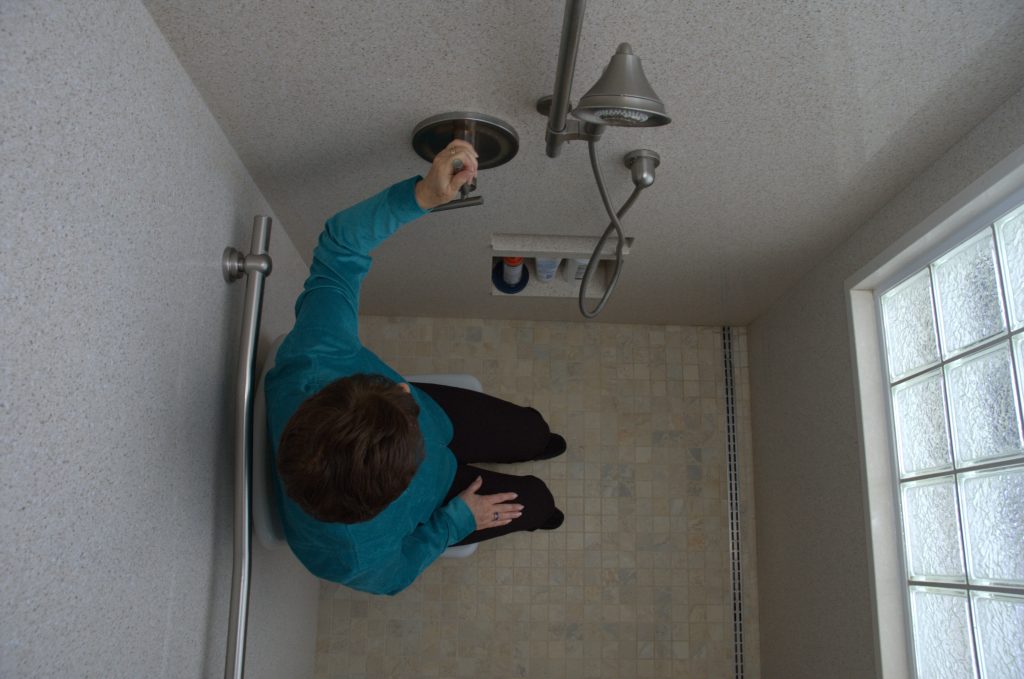Showcasing universal design features to make personal hygiene safe and convenient. By Rosemarie Rossetti, Ph.D.
Editor’s Note: After a 1998 spinal cord injury left Rosemarie Rossetti paralyzed from the waist down and in a wheelchair, she and her husband, Mark Leder, needed to build a new home to accommodate her newly compromised mobility. They worked with the design team and were the general contractors, and founded the Universal Design Living Laboratory in Columbus, Ohio, where they’ve been living since 2012. It is the top-rated universal design home in North America with three national universal design certifications. In this article, part of a series in which she describes the journey and employing universal design/Living in Place features in the house they built, she discusses the master bathroom.
Universal Design Features and Products in Bathrooms
As a person who uses a wheelchair, I wanted full independence and maximum safety in our master bathroom. Bathrooms often provide a unique set of challenges, given space restraints, the location of plumbing, and the variety of tasks occurring in the room. Two problematic tasks in the bathroom are toileting and transfers into the bathing and showering areas.
The storage needs to be accessible from a seated position. Storage space that is typically under the sink was lost due to my requirement for knee space in order to roll under the sink. A solution was to install cabinets with deep drawers and shelves in the toilet room. For accessibility, a pull-down unit was installed on the top shelf.
The deck surrounding the bathtub is 18 inches wide and 18 inches high from the floor. A person who is transferring in and out of the tub can sit on the deck, pivot around and put their legs into the tub. There are two integrated grab bars on the tub to assist in this transfer.
There are two sinks in the vanity. My countertop is 33 inches from the floor, while Mark’s is 35 inches from the floor.
Modern Curbless Shower Design Trend Enhances Safety
The 4-by-7-foot curbless shower was the hardest room to design in our home. The difficulty was due to my need to transfer from my wheelchair to the adjustable-height shower chair, which is mounted on the wall, and to roll my wheelchair out of the shower so it doesn’t get wet.

I wanted a handheld shower on an adjustable-height vertical bar next to the seat to make showering easier. The shower controls for the water volume and temperature are in easy reach, and soap niches are installed at a convenient height.
My husband, Mark, who is 6’4” tall, wanted a second shower nozzle mounted on the wall for his convenience. Two grab bars are strategically placed on the shower walls to assist in transferring to the shower chair and to hold for balance and support.
Placement for grab bars is unique to each person. Considerations need to be made for the users including:
- The direction of approach for transfers;
- Height and location of the bars to maximize muscle strength during use;
- Orientation to support their intended use, such as stabilization when dressing and undressing.
However, even grab bars that are too short, too high, or in the wrong location are initially more useful than no grab bars at all.
Curbless showers are a modern trend and are frequently installed when remodeling and constructing new homes, condos, apartments and hotels. These spacious showers have no barriers at the entry and are easy to roll into.
Our shower has a channel drain on the back wall, opposite of the entry. The floor gently slopes at a 4% grade to this drain. Water does not roll out of the shower because of the floor angle and position of the drain.
The 36-inch-wide entry into the shower has no door or curtain. Some people are concerned that the shower will be cold without a door, however, I have not found this to be the case. The hot water used in the shower has generated enough heat to keep me comfortable. If I need to supplement the heat in the shower, there is an electric floor-warming system underneath the tile.
As the public starts to see curbless showers in home-design TV programming, magazines, model homes, websites like Houzz and Pinterest and hotel rooms, people will start including curbless showers in their home projects. These showers give the bathroom a more open feel. No longer will users have to step over the 4-inch high shower curb typically found in older showers. The tripping hazard has been removed so people of all ages and abilities can use the curbless shower equally.
Toilets that Make Life Easier
Toilet manufacturers have created new features that are especially attractive to older adults. Toilet seats that are 17 to 18 inches from the floor are easier for people to get on and off, especially if they are transferring from a wheelchair. Most wheelchair seats are about 19 inches high from the floor.
Elongated toilet seats provide more room for personal hygiene. Our toilet is 19 inches from the center of the toilet to the wall, and a grab bar is mounted on the wall.
Rosemarie Rossetti, Ph.D., CLIPP, is an internationally known speaker, trainer, consultant, and author of the Universal Design Toolkit. The Universal Design Living Laboratory, located in Columbus, Ohio, is the top-rated universal design home in North America with three national universal design certifications. To purchase the Universal Design Toolkit at a 50% discount go to: www.udll.com/nkba To get a free chapter, take a virtual tour, and learn more about her national demonstration home and garden, the Universal Design Living Laboratory, go to www.udll.com To contact Rosemarie and learn about her speaking, training, and consulting services, go to www.RosemarieSpeaks.com.
To apply for Certified Living In Place Professional (CLIPP) certification, click here. (NKBA members get a discount.)








